簡介:設計機構 I Designer Department:居上軟裝設計
項目地址 I Project address:江蘇蘇州 ·海和云庭
項目風格 I Project style:現(xiàn)代簡約
面積 I Square Meters:143㎡
設計師 I Designer:徐秋燕
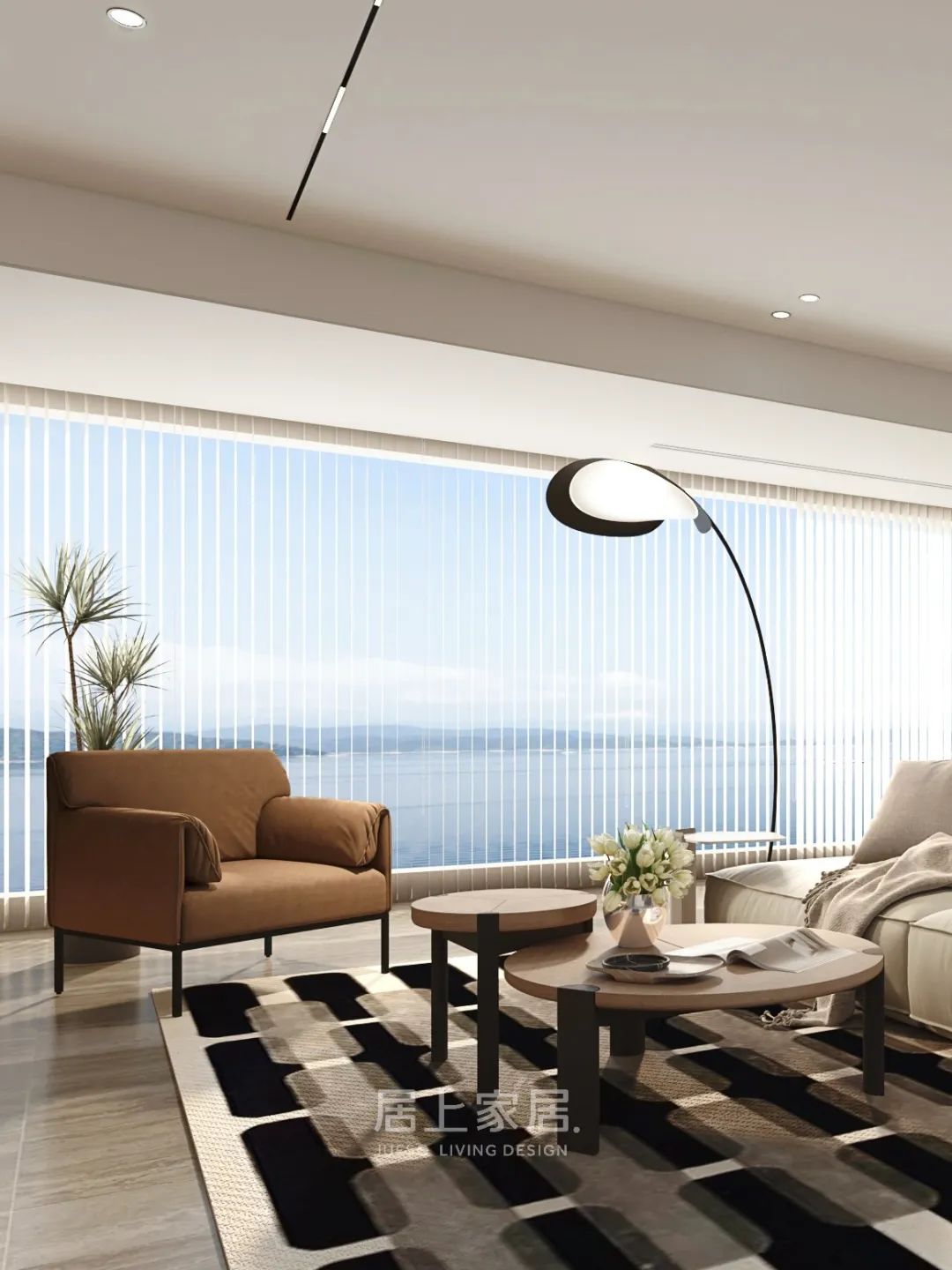
JUESO ¢ D E S I G N⊙
# 聆 #
?設計·成就品質生活
屬于人的空間是帶著精神氣韻的���。借助色彩之間的相互協(xié)調�����,使用不同材質的組合方式���,讓自然的向度得以合適的彰顯�。
The space belonging to people is full of spiritual charm. With the coordination of colors and the combination of different materials, the natural dimension can be appropriately highlighted.
? 01
LIVING ROOM
客廳
-
春夏更替的時候
世界細小的變化
從遠處提醒我
我們生活的地方
要有一個
“鑲嵌體”——
開放����、自由、浪漫至極
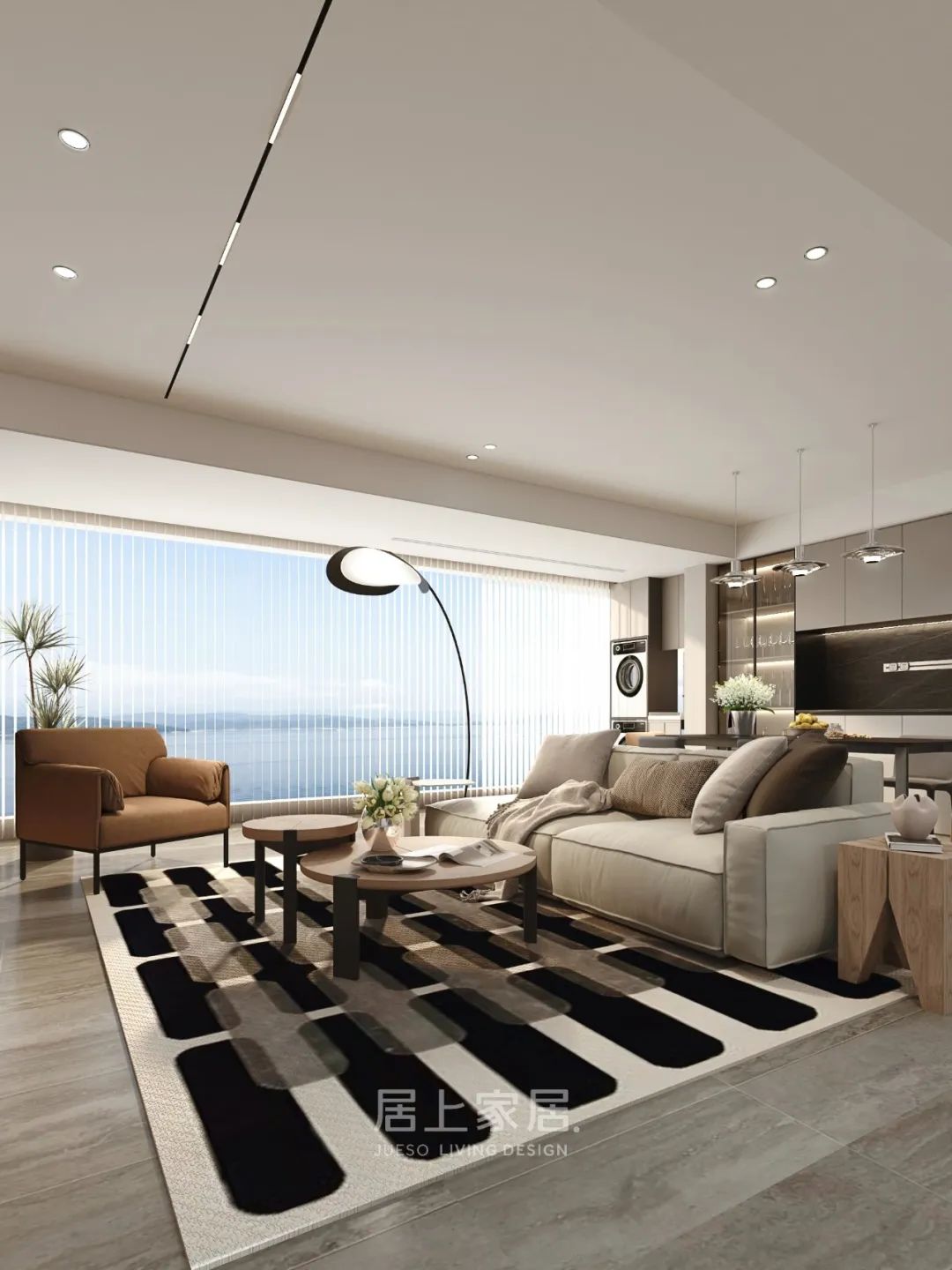
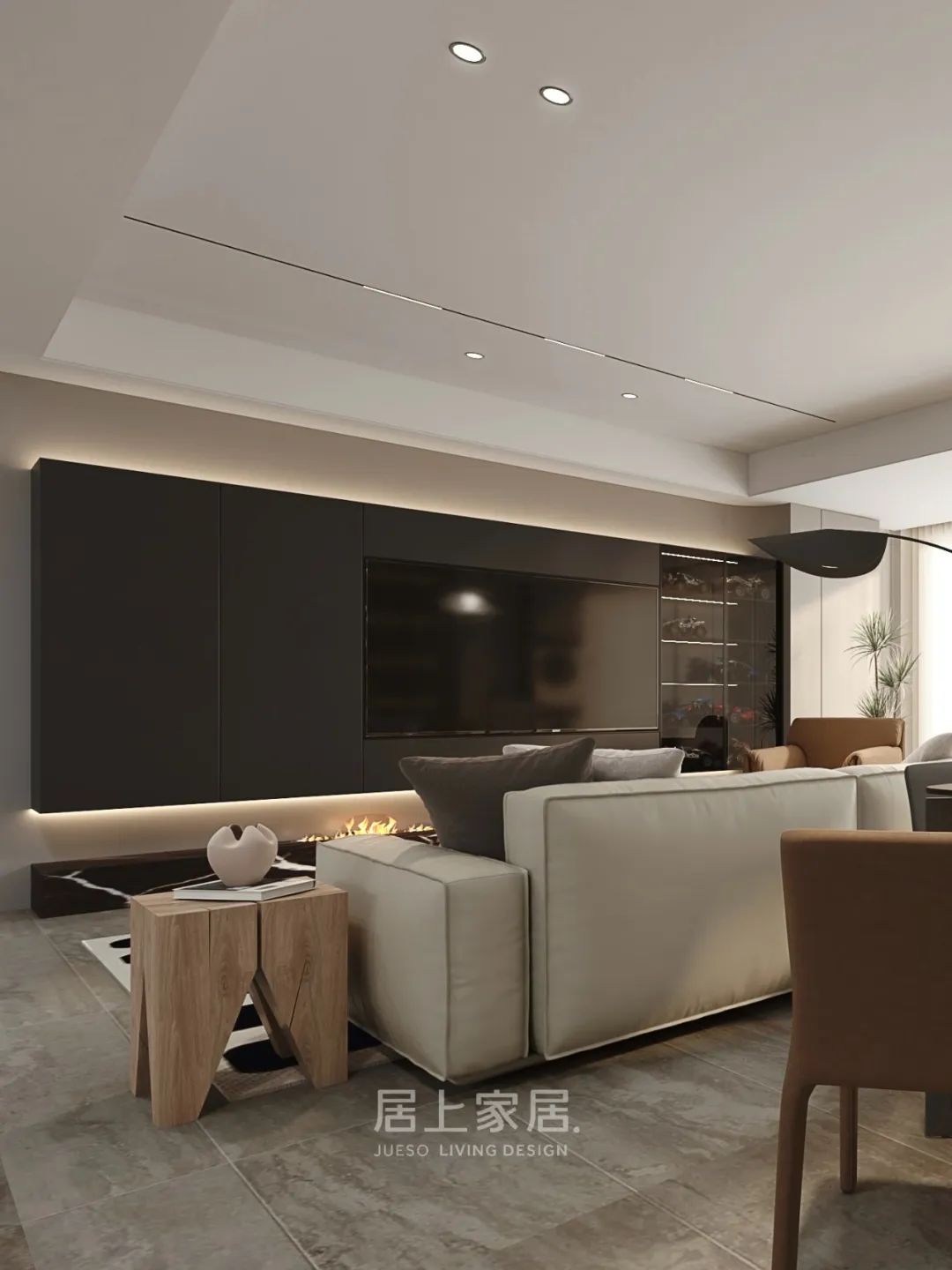
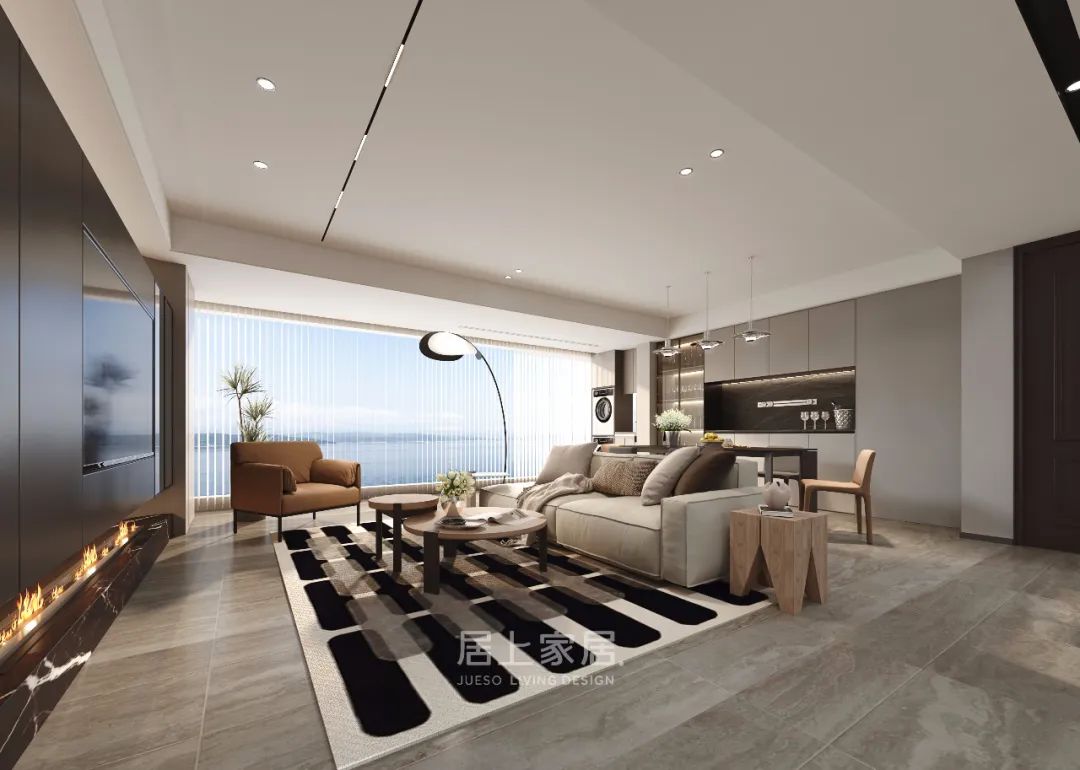
充滿質感的淺灰色總是能給空間帶來寧靜高級的氛圍感�����,配合不同質感的飾品���、簡約造型的電視背景墻����,再加一點燈光的靈動性,讓家居輕盈又時尚��。
電視背景墻做黑色啞光效果����,一整面形成一個整體,與黑色的大理石壁爐相呼應����,造型簡潔卻不乏儲物。
The light gray full of texture can always bring a quiet and high-level atmosphere to the space. With the accessories of different texture, the TV background wall of simple shape, and a little light flexibility, the home is light and fashionable.
The TV background wall has a black matte effect, forming a whole with the black marble fireplace. The shape is simple but there is no lack of storage.
? 02
RESTAURANT
餐廳
-
以手的觸碰為隱喻
在空間中逐步演繹

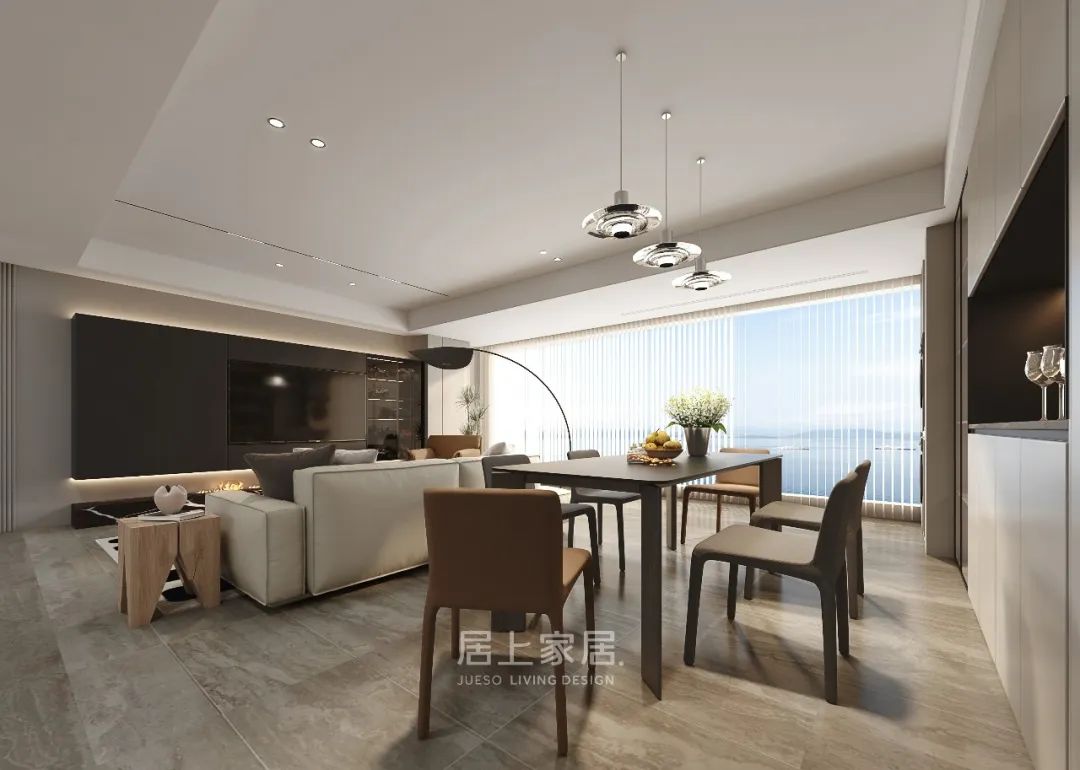
餐廳與客廳在同一空間����,讓餐廳氛圍更加輕松活躍,側面做一整面落地窗�����,屋外風景盡收眼底�。
The dining room and the living room are in the same space, which makes the atmosphere of the dining room more relaxed and active. A whole floor to ceiling window is made on the side, giving a panoramic view of the outdoor scenery.
? 03
KITCHEN
廚房
-
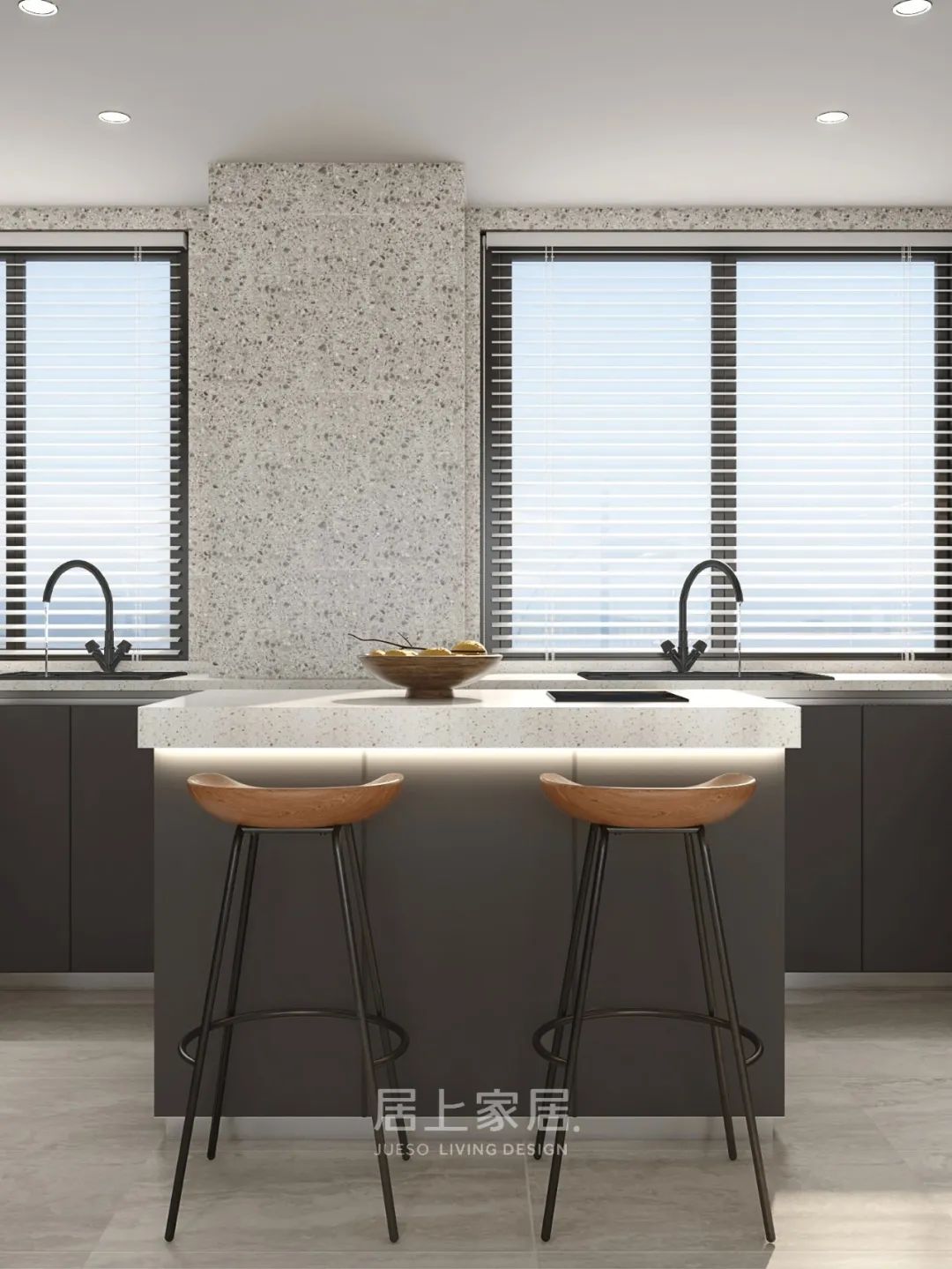
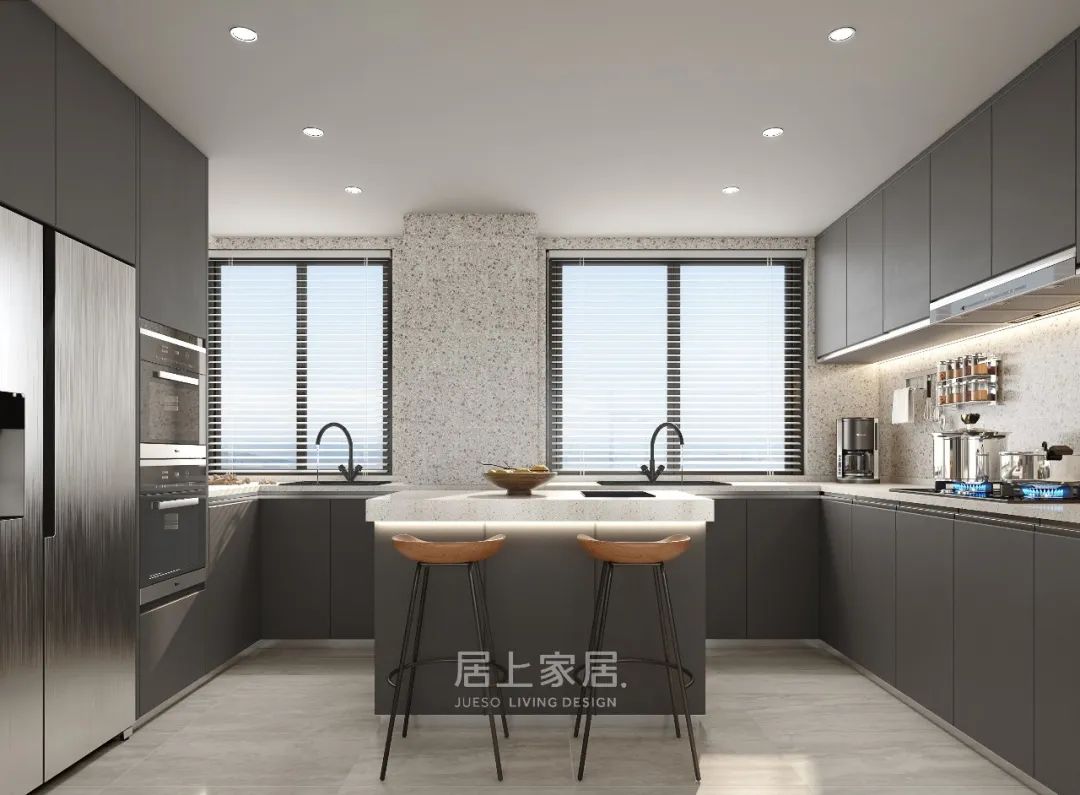
廚房以一個U型的操作臺展開,黑與白的色彩搭配永遠是經典����,再添以溫潤的木質調和�。
中間做島臺設計��,空間功能無形中被劃分開來�����。便于日常操作的同時����,島臺可以是一個小型餐吧或者品酒臺使用。在高腳吧臺椅的點綴下���,又多了份摩登的意味。
The kitchen is unfolded with a U-shaped operation desk. The color matching of black and white is always classic, and the warm wood is added.
In the middle, the island is designed, and the space function is divided invisibly. While facilitating daily operation, the island can be used as a small dining bar or wine tasting table. Under the decoration of the high foot bar chair, there is a more modern sense.
? 04
BEDROOM
臥室
-
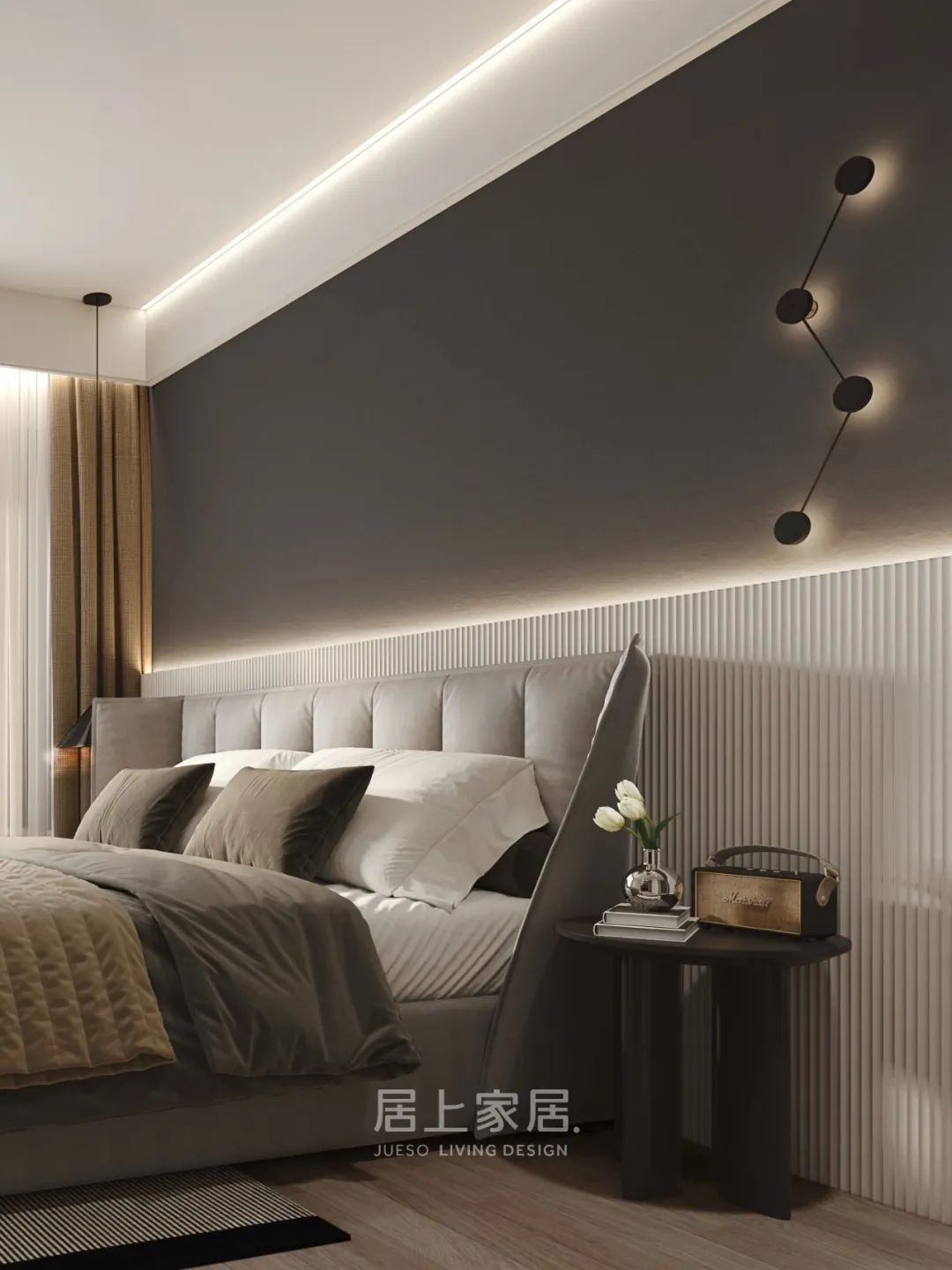
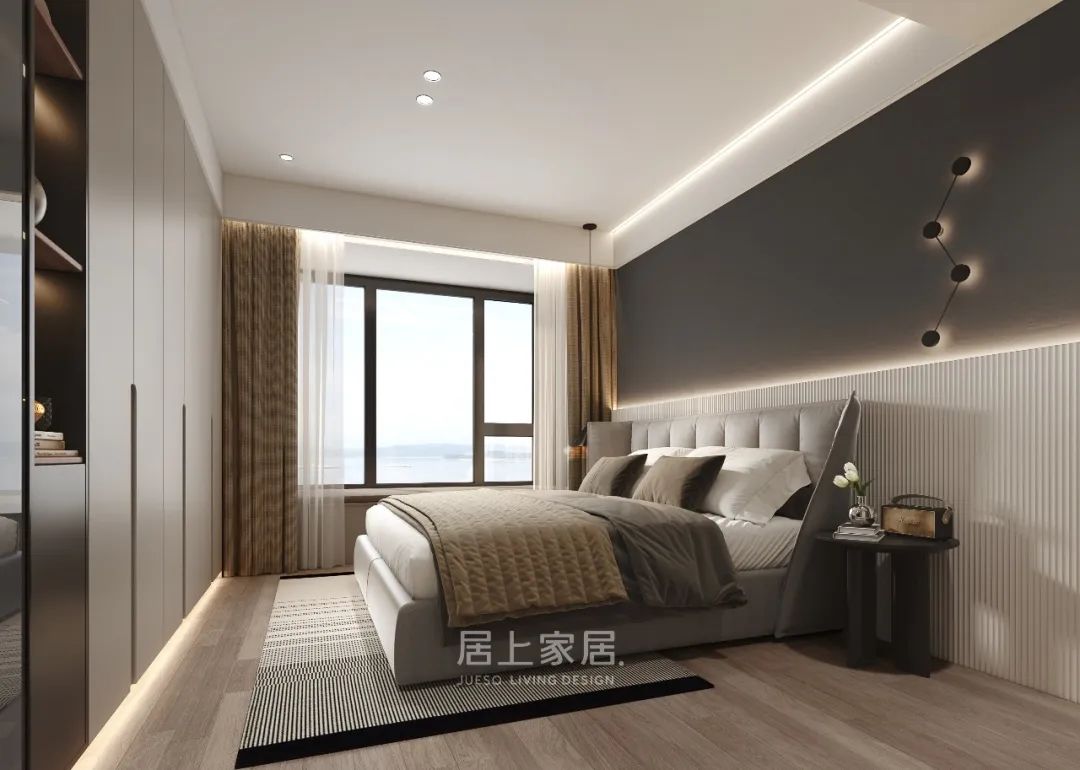
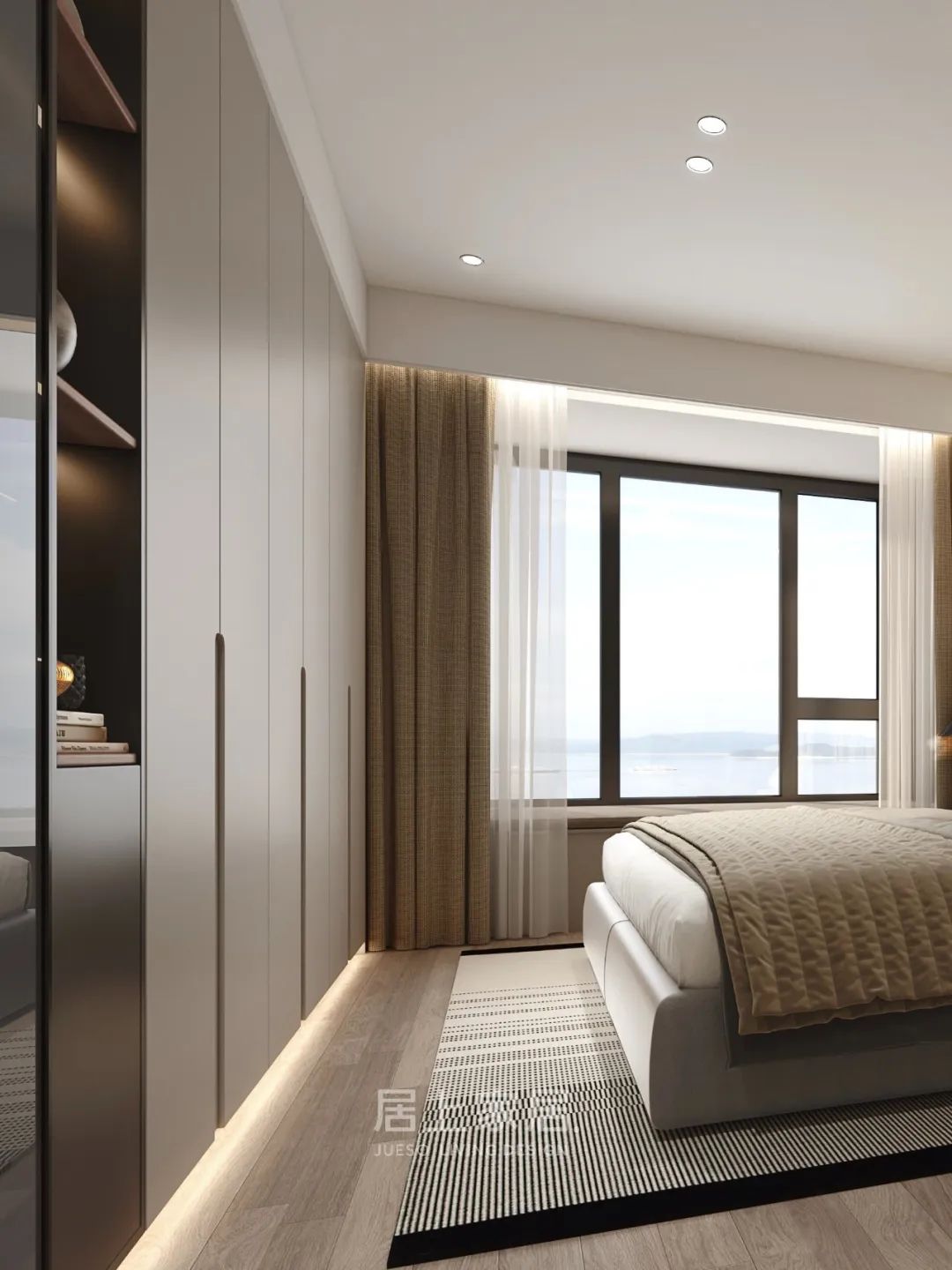
臥室空間整體簡潔明亮�,木質元素的搭襯完美調和了灰調帶來的清冷感,在彰顯自然與原生態(tài)的同時�,為空間注入溫馨氣息,提增休憩畫面的柔和暖度�。
The bedroom space is simple and bright as a whole. The wooden elements perfectly blend the cool feeling brought by the cement ash. While highlighting the nature and the original ecology, they inject a warm atmosphere into the space and increase the softness and warmth of the rest picture.
? 05
PLANE DESIGN DRAWING
平面設計圖
-
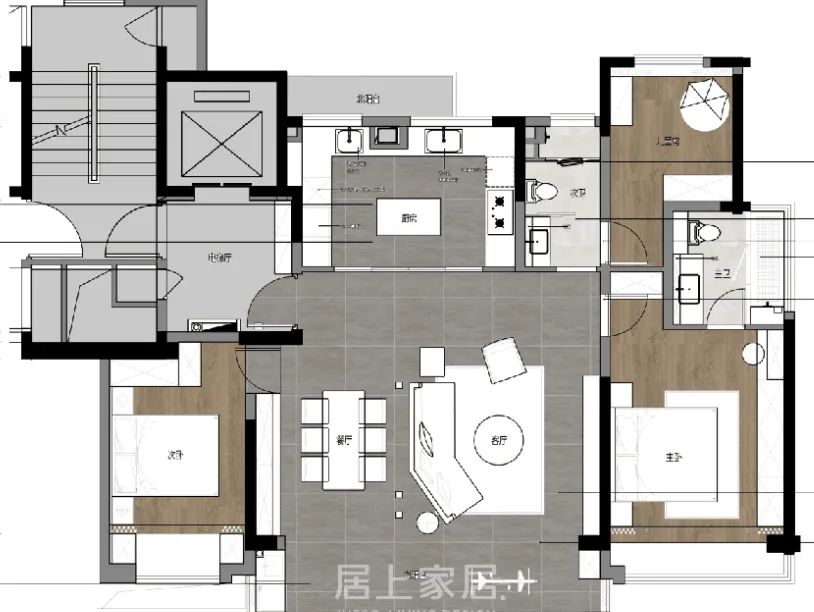
設計機構 I Designer Department:居上軟裝設計
項目地址 I Project address:江蘇蘇州 ·海和云庭
項目風格 I Project style:現(xiàn)代簡約
面積 I Square Meters:143㎡
設計師 I Designer:徐秋燕